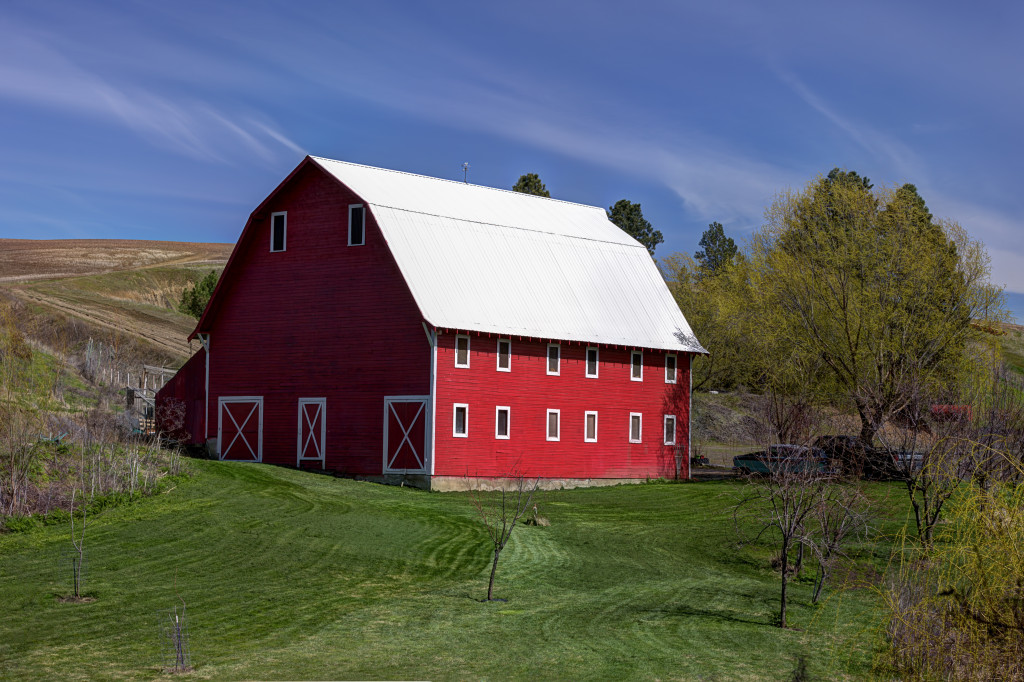If you’re planning to build your own house or thinking of making changes, you might think that a roof modification can change your home’s overall appearance. For most houses, the roof takes a lot of space and is at the house’s highest point.
Roofs protect us and our property from the products of mother nature—rain, heat, and snow. A house without a roof—or any structure for that matter, won’t be complete without something that covers it from above.
For the regular homeowner, reaching out to contractors who provide roofing services might mean getting people to climb up the highest point of their house and plop down sheets of steel or aluminum.
But roof installation is so much more than covering a home’s top opening with sheets made of steel. It includes meticulous planning to ensure that the roof style and materials used fit the home’s design and protects it the way it should.
What are the different roof types we use today?
Roofing styles don’t only depend on a house’s aesthetics. The correct roof style is also decided by considering utility, strength, and lifetime.
It can be difficult for people to build a house or modify one to pick a suitable style that will go along with their needs and preferences.
To give you a view of the roofing types you can choose from, take a look at the styles we use today:
1. Gable roof
It’s a well-known type of roof because it’s not difficult to build, handles rainwater excellently, and allows good ventilation. Its versatility also makes it easy to fit with a majority of house designs.
The term gable is the triangular spot formed by the converging point of two pitched areas of the roof.
2. Hip
This type of roof has four sides and is relatively difficult to build compared to the gable roof. It is a popular choice in the construction of houses by the hip roof style and doesn’t provide as much ventilation as a gable roof.
The upside of a hip roof, however, is that it’s great with strong winds. The four-sided construction makes it strong against slapping winds.
3. Dutch
The Dutch roof type is a hip roof with its two sides having a gable style. It’s a hybrid between the gable and hip roof styles and helps ease access to the roof’s lower part. The Dutch roof is also beneficial to getting natural light into the house, and it can help add more indoor space.
4. Mansard
The mansard roof type originated in France and is more difficult to build than the first two roof styles we told you about. The style has two slopes within a single slop on each side.
The bottom portion of the slope is steep compared to the other parts, which allows for a lesser roof pitch.
The difficulty of building it pays off because it can provide more space in the indoor areas.
5. Flat roof
They might be called “flat roofs,” but they are not completely flat. They are built with low slopes that aren’t visible from lower ground, giving the illusion of a flat roof design. The low slope allows water to go down to the ground instead of getting stuck up the “flat” roof.
5. Shed
A shed roof is almost similar to a flat roof with its flat impression, but this has a more noticeable pitch. The shed roof type is used in combination with different preinstalled roof styles.
7. Butterfly roof
A contemporary architectural design with unique aesthetics, the butterfly roof style has a dip, usually in the middle, that forms a wing-like structure. Hence, the butterfly in its name.
This style provides a house with an abundance of natural light and ventilation, but the dip makes drainage an issue.
8. Gambrel

If you remember how a barn looks, you’d know that the roof style is almost rounded, almost like the steel sheet was just bent to cover the entirety of the structure.
The style is exclusively used on barns, and the “curve” build is to provide headroom in the barn’s attic.
9. Dormer
The dormer roof style is like a roof within a roof. It can be combined with other triangular roof types. This style provides usable space, natural light, and more headroom.
10. M shaped roof
The M-shaped roof style looks like the gable roof style done twice in a single house. It has two slopes that meet in the middle, also creating a dip. It gives more indoor room, ventilation, and natural light. But the dip makes drainage an issue.
Now that you know what to call the roofs you pass by, it’s time to see if yours need modification. You might be looking to improve aesthetics, lighting, or ventilation, but what’s essential is that the roof style you’ll pick is practical.