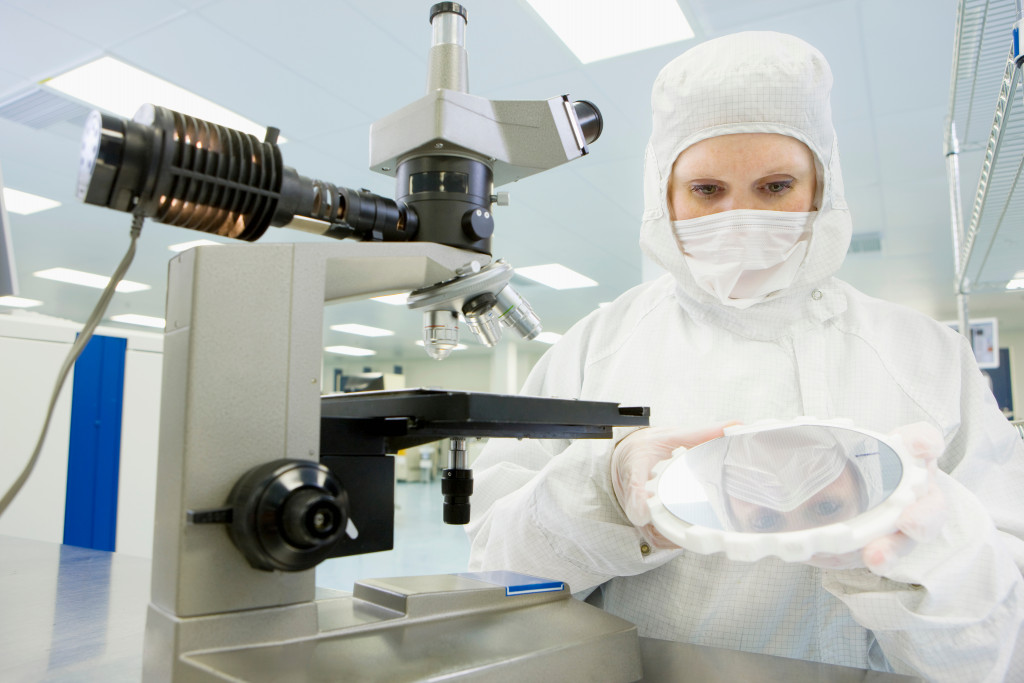When setting up a medical equipment manufacturing facility, creating a safe and efficient layout is essential. Removing potential hazards and organizing the workspace orderly can help ensure your employees’ safety and improve production flow. Some things to consider when designing your layout include:
- Location of doors, exits, and emergency equipment
- The flow of traffic throughout the facility
- Placement of workstations and machinery
- Storage areas for raw materials, supplies, and finished products
- Adequate lighting and ventilation
By taking the time to plan out your layout carefully, you can create a space that is both safe and efficient. However, the rooms or areas that contain the manufacturing processes will take a significant portion of your design efforts. Here are a few spaces to consider for the facility.
Inventory Room
The inventory room is a vital part of any medical equipment manufacturing facility. This room is where you will store all of the raw materials, parts, and supplies necessary for production. A dedicated space for this purpose is crucial, as it will help keep the work area organized and improve production flow. Additionally, having a designated inventory room will help you keep track of your inventory levels and prevent production delays due to missing parts or supplies.
The area will likely resemble a warehouse, so organizing those items will be necessary. Investments in warehousing tools like racks, shelves, and storage containers will be needed. You may want to consider using an inventory management system to help keep track of everything in the room.
Workstations
The workstations are where the magic happens. It is where your employees will assemble the medical equipment. As such, it is essential to consider the layout of these areas carefully. You will need to consider the building stage, the workstations’ ergonomics, and the traffic flow throughout the site.
You will also need to consider the placement of machinery and equipment. For example, you will want to place heavier items near the floor and lighter items nearer the ceiling. Additionally, you will want to ensure enough space between workstations to allow for comfortable movement and easy access to tools and supplies.
This area will likely be the busiest space in the facility, making it necessary to design it for safety and efficiency.
The Cleanroom

The cleanroom is a vital area of any medical equipment manufacturing facility. It is where the products are assembled and cleaned, so they must be kept sterile and free of contaminants. The cleanroom should have a design to meet the specific requirements of your products. For example, if you are assembling medical devices, the room must be airtight and have a controlled environment.
When designing the cleanroom, you will need to consider the equipment and products you manufacture. You will also need to consult experts to ensure the room meets all the requirements. They know how to create an ideal cleanroom design for your medical equipment manufacturing needs. Fortunately, you can find those services online.
Quality Control Room
The quality control room is where finished products get inspected before they are shipped. This room must have a sterile environment to protect the products from contaminants.
When designing this room, you will need to consider the equipment you will use for inspection and testing. You will also need enough space to move around the room comfortably. Additionally, it would help if you had a storage area for products that fail inspection.
This room ensures that only the best products leave your facility. If there are pieces of medical equipment that failed to pass this area, it might be better to return them to the workstation. There, they will receive improvements that make them ready for selling.
Packaging and Shipping Areas
After the products pass inspection, they need to be packaged and shipped. The packaging area should have enough space for your packaging materials and equipment. Additionally, you must consider the shipping methods you will use. For example, if you plan to ship by air, you must design the packaging area accordingly.
The area will have a similar design to the packaging area but with more space for shipping containers. You will need to consider the size and weight of the products when designing this area. Additionally, it would help if you had a way to track the products as they leave the facility.
This area is the last stop before the product reaches the customer. As such, it is essential to get it right.
Conclusion
Building a medical equipment manufacturing facility is no easy task. There are many things to consider, from the layout of the rooms to the type of equipment you will use. However, if you take the time to plan and design the facility carefully, you can create a space that meets your needs and helps you manufacture high-quality products.