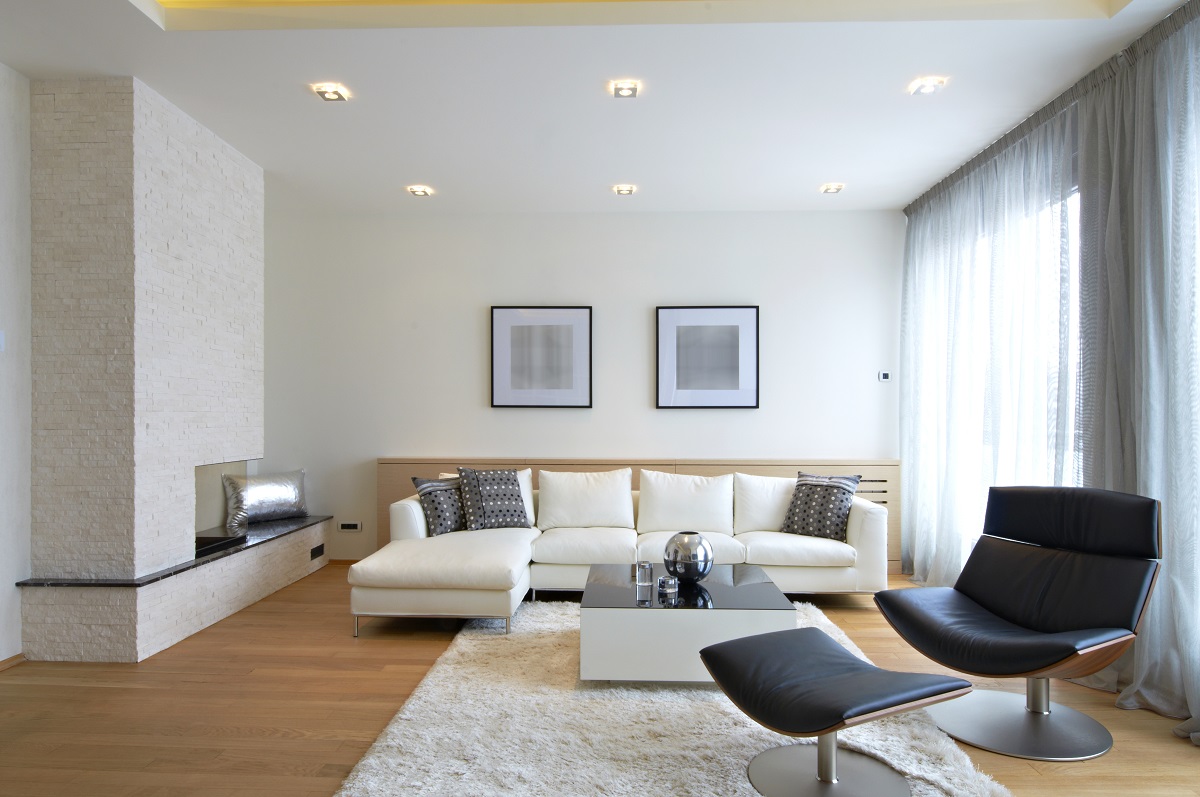Hearing aids, wheelchairs, canes, and braille typewriters—these are some of the products today designed to help people with disabilities. These products consider function over style. But there are now some start-ups that try to consider style as well. For example, a company has started selling hearing aids that look like jewelry.
Most of the time, homeowners also follow this thinking of utility over form when they consider family members with disabilities. This leads to interior designs that feel like more a clinic than a home.
But this doesn’t have to happen to your home. With the use of modern technology and specialized features of everyday home appliances, you can achieve a balance of accessibility and aesthetics.
Where Do You Start?
Go macro before you looking at the micro. Choose an over-all style or color scheme for your whole house. You can use it as your guide for any changes you might need to do.
You don’t have to change your whole house to accommodate a family member with a disability. Small but helpful changes can already make a big difference to your home and the people living in it.
Basic Considerations
Accessibility is the all-important consideration you always have to remember.
Have a ramp installed at the entrance of your house. If your house has more than one story, consider installing an elevator that can fit a wheelchair with enough extra space for equipment and a companion in it.
Check the height of the furniture. Tables, counters, sinks, and even wardrobes should be adjusted to the level that a person with a disability can easily reach it. There are now tables that have features like adjustable heights, tabletops that can be tilted, and one with sufficient legroom for wheelchairs.
Related to space, make sure that hallways and doorways can accommodate a wheelchair or a person with a cane. Arrange furniture so that there is enough space to maneuver between them.

Bathroom Design
Bathrooms are dangerous and uncomfortable areas for people with disabilities. So, it deserves a special discussion.
The most important design aspect here is the floor. Choose floor surfaces very carefully. You don’t want anyone slipping on a wet surface. There are now non-slip floor tiles that come in various practical but stylish designs and colors.
Then there are the bathtubs. Consider having walk-in bathtubs for disabled or elderly family members. These tubs are easily accessible, have safety bars, and contain textured flooring. Everyone in the family can use them.
Also, you now have options for toilets that can be moved to the side so there will be space for a wheelchair.
For the sinks, shallow ones with the drains fixed toward the back are preferable. You’ll have style, space, and functionality all at the same time with this design.
Switches and Handles
Again, with accessibility in mind, adjust your door handles, light switches, emergency buttons, and other control panels. You can use decals or wall hangings to hide these peripherals.
You can also fully utilize technology and convert your home into a smart home. Smart technologies allow people with disabilities to control their environment using devices. For example, a person who cannot use his hands can use technology to turn on the lights, play music from a gadget, and control the thermostat with just subtle body movements like the twitch of an ear.
There are also motion sensors that open light fixtures without the need for a switch. Some allow people who cannot speak to communicate using gadgets.
Whether it’s bathtubs for disabled people or gadgets to control the blinds, these practical but comforting interior features can make life a bit easier for everyone in the family.