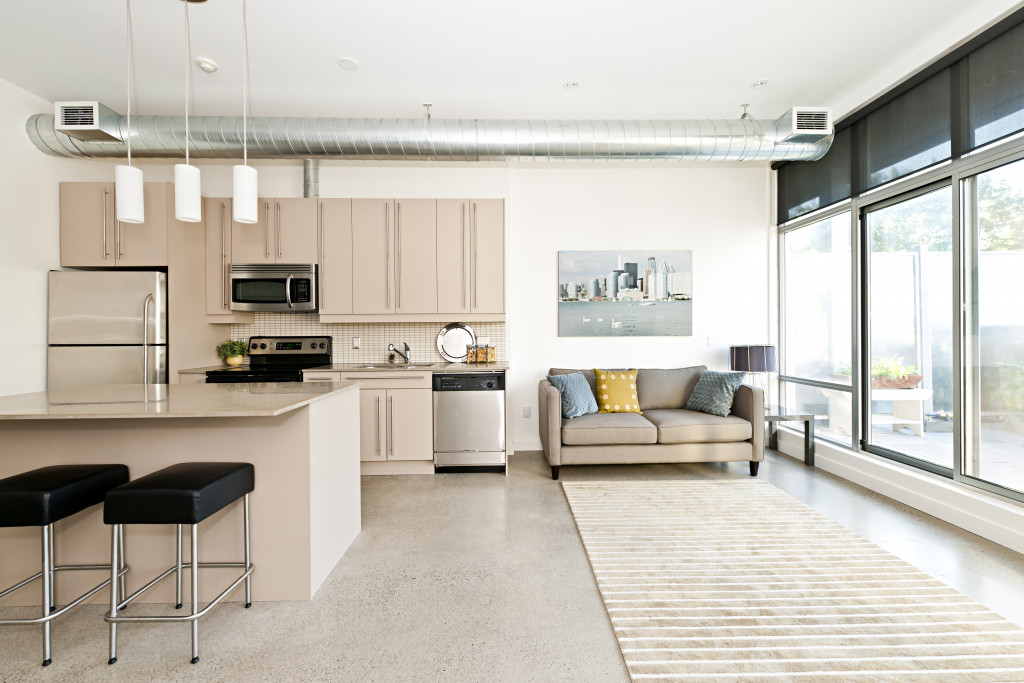• Open floor plans create larger and brighter living spaces with improved flow and flexibility.
• Removing walls, rearranging furniture, and adding reflective materials can help transition to an open floor plan.
• An open floor plan offers better sightlines, improved room flow, and more furniture placement options.
• It can also add value to your home when it comes time to sell.
• If you’re looking for a way to improve the look and feel of your home, consider transitioning to an open floor plan today!
Your home’s floor plan can determine its aesthetic appeal, practicality, and even the dynamics of daily life within it. A good floor plan should reflect the lifestyle of its occupants and create a pleasant environment for both living and entertaining. If you want a floor plan that can benefit you, consider transitioning to an open floor plan instead.
Benefits of an Open Floor Plan
If you’re considering a renovation or new build for your home, you might wonder what floor plan to choose. While there are many different options, more and more people are opting for open-floor designs.
Open floor plans eliminate walls and partitions between rooms, creating a much larger living space. The result is a bigger and more inviting room, allowing for better light flow throughout the home. They also open up sightlines so that you can watch family members as they move from room to room. Here are five reasons to consider an open floor design for your home.
More Space, More Light
One of the most significant advantages of an open floor design is that it makes small spaces feel bigger and airier. With no walls to block off natural light, an open floor design can help brighten up your home and make it feel more spacious. Additionally, by eliminating barriers between rooms, an open floor design can give the illusion of more space, even in smaller homes.

Improved Flow
Another great advantage of an open floor design is that it can improve the flow of your home. When all the rooms in your house are connected, it’s easier to move from one space to another without going through many different doors. This can be especially helpful if you have young children or elderly family members who need easy access to all the rooms in your home.
Better for Entertaining
If you love entertaining guests, an open floor design is definitely for you. With an open floor design, you can quickly move from the kitchen to the living room to the dining room without worrying about losing sight of your guests. This way, you can prepare food and drinks in the kitchen while still being able to carry on a conversation with your guests in the living room.
More Flexibility
Another great thing about an open floor design is that it gives you more furniture placement and decorating flexibility. With no walls to worry about, you can arrange your furniture however you want and change things as often as you like. Additionally, because no walls divide up the different rooms in your house, you’ll have more freedom when choosing paint colors and decorating each space.
Increased Resale Value
Lastly, if you’re ever planning on selling your home, floor design can help increase its resale value. Many home buyers are looking for houses with open floor designs because they offer all the abovementioned benefits. So, if you’re considering selling your home in the future, an open floor design could help you get top dollar.
How to Get Started
Now that you know the benefits of an open floor design, you might wonder how to start. You need to know some things when transitioning to an open floor plan.
Remove Partition Walls
The first step is to remove any partition walls that divide up the different areas in your home. This can be time-consuming and unsafe if you can’t determine load-bearing walls, so you may want to enlist the help of professionals who can get it done quickly and safely.

Adjust Your Furniture
Once the walls are gone, it’s time to adjust your furniture accordingly. You’ll need to rearrange the furniture to complement the new layout and create a visually appealing look. Consider using pieces with multiple functions, such as ottomans with storage space or chairs that can be used both in the living room and bedroom.
Utilize Reflections
If you want to add more space to your open floor plan, consider having more reflections in your home. You can purchase high-quality mirrors that reflect the light throughout your home and make it look bigger. You can also use glossy furniture pieces or metallic accents to add depth to your open floor plan.
Update Your Paint Job
Finally, you may want to update the paint job in each space to create a cohesive look throughout your home. Consider using neutral colors to easily switch up the furniture or decorations as often as you like without repainting.
By transitioning to an open floor plan, you can create a larger, more inviting living space in your home. With its improved light flow, better flow between different rooms, flexibility with furniture placement, and increased resale value, an open floor plan is worth considering. So if you’re looking to improve your home’s look while adding functionality, consider transitioning to an open floor plan today!